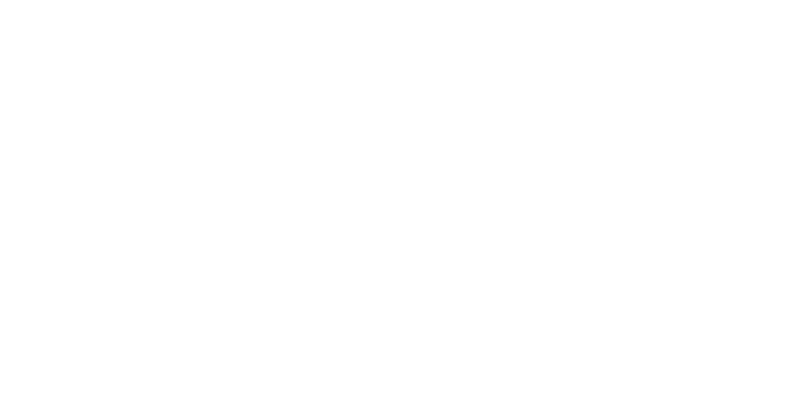NEW – Now offering floor plans, available to add on to any inspection!
Congratulations on taking the exciting step of purchasing a new home! As you navigate the process of finalizing your investment, make sure you have all the necessary tools to make informed decisions about your new property. While a home inspection is a crucial step in evaluating the condition of your potential home, there’s another valuable asset that often goes overlooked: a detailed floor plan. Incorporating a floor plan into your inspection process can provide a wealth of information beyond what meets the eye. Let’s explore why coupling a home inspection with a floor plan can empower you as a homeowner and enhance your understanding of your future abode.
10 reasons you might need a floor plan with your next inspection
Features
As you embark on this homeownership journey, remember that knowledge is power. Investing in a comprehensive home inspection and a detailed floor plan will equip you with the tools necessary to make informed decisions and ensure that your new home meets your expectations and requirements. Whether it’s optimizing space, planning renovations, or understanding safety considerations, a floor plan adds invaluable insight into your property. So, as you move forward with your home purchase, consider the benefits of including a floor plan in your inspection process—it may just be the key to unlocking the full potential of your new home.










